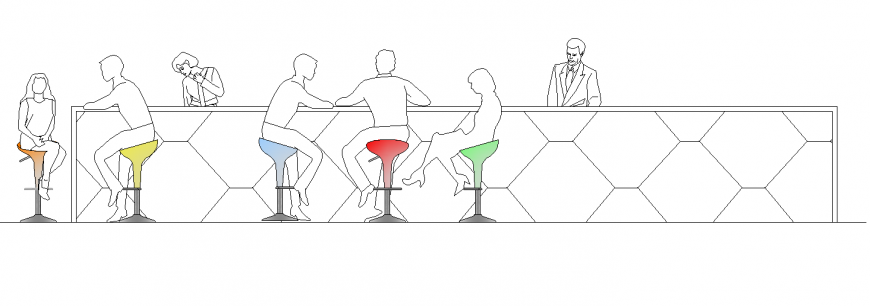Bar tender shop detail elevation 2d view layout CAD blocks AutoCAD file
Description
Bar tender shop detail elevation 2d view layout CAD blocks AutoCAD file, people detail, table detail, color detail, hatching detail, clothing detail, front elevation detail, etc.
Uploaded by:
Eiz
Luna
